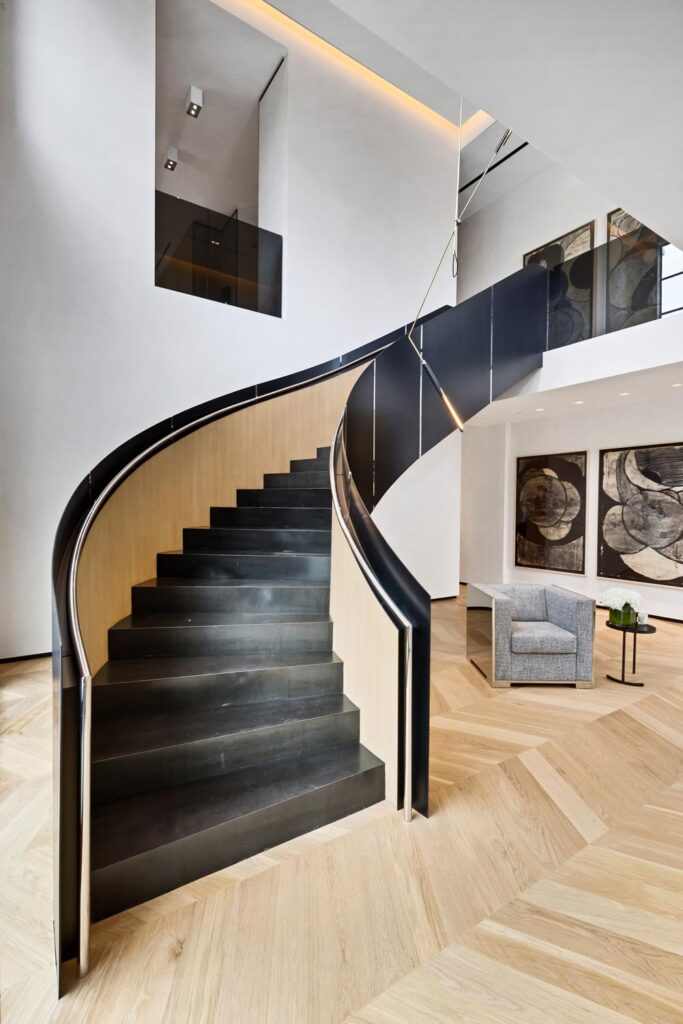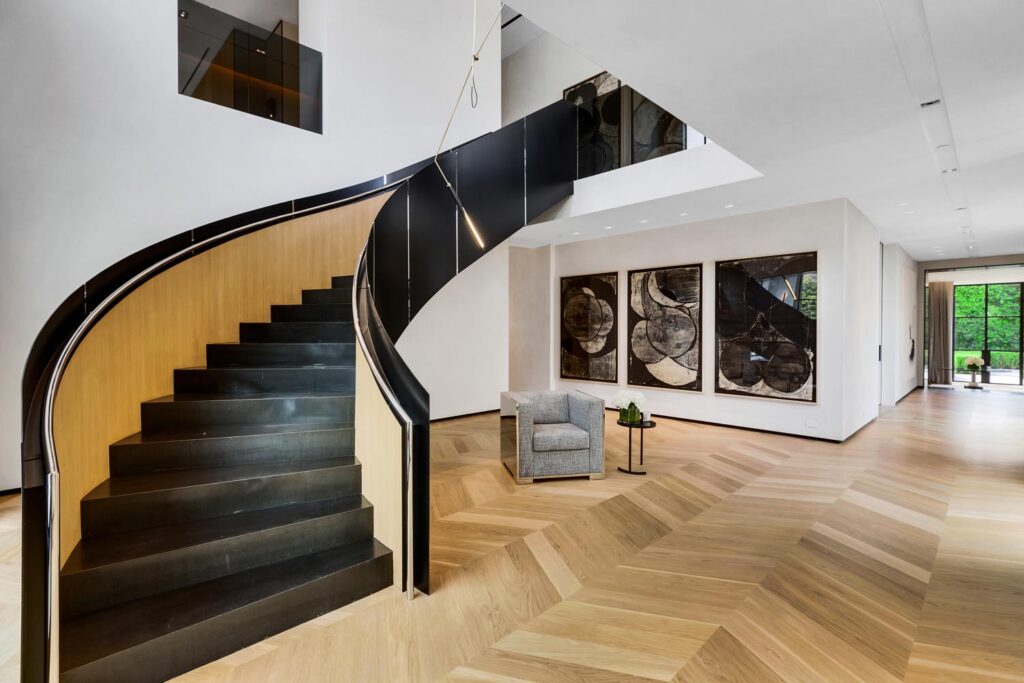Angelo
Location
Angelo Drive
SF
23,000
Lot Size
41,172.5 SF
Addition and remodel to existing single-family dwelling at Basement, Main and Second Floor (2 stories with basements); new swimming pool/spa, grading, two new retaining walls
Welcome to Angelo Drive, a project of meticulous design, execution, & finish spanning over three years. The result is a world-class estate with incredible attention to detail, unparalleled privacy, sophisticated interiors, & exceptional elegance.
Double gates open up to a private driveway, followed by a graceful motor court, both featuring trees & fountains. Front doors expose striking grand entry with 30-ft ceilings & walls of marble, opening up to grand staircase & thoughtful floor plan. Clean & polished living areas harmonize with dramatic kitchen & bathrooms, creating tasteful interiors.
Numerous outdoor moments, courtyards, expansive backyard, & ozone pool are a nod to California’s indoor-outdoor lifestyle. The Master wing includes impressive views with substantial dual closets & bathrooms. Estate is complete with Technogym, screening room, guest house, staff quarters, & bocce court. The blend of rich landscaping, natural stones, variety of wood, steel, & brass creates a true sanctuary.


Angelo
Location
Angelo Drive
SF
23,000
Lot Size
41,172.5 SF
Addition and remodel to existing single-family dwelling at Basement, Main and Second Floor (2 stories with basements); new swimming pool/spa, grading, two new retaining walls
Welcome to Angelo Drive, a project of meticulous design, execution, & finish spanning over three years. The result is a world-class estate with incredible attention to detail, unparalleled privacy, sophisticated interiors, & exceptional elegance.
Double gates open up to a private driveway, followed by a graceful motor court, both featuring trees & fountains. Front doors expose striking grand entry with 30-ft ceilings & walls of marble, opening up to grand staircase & thoughtful floor plan. Clean & polished living areas harmonize with dramatic kitchen & bathrooms, creating tasteful interiors.
Numerous outdoor moments, courtyards, expansive backyard, & ozone pool are a nod to California’s indoor-outdoor lifestyle. The Master wing includes impressive views with substantial dual closets & bathrooms. Estate is complete with Technogym, screening room, guest house, staff quarters, & bocce court. The blend of rich landscaping, natural stones, variety of wood, steel, & brass creates a true sanctuary.
