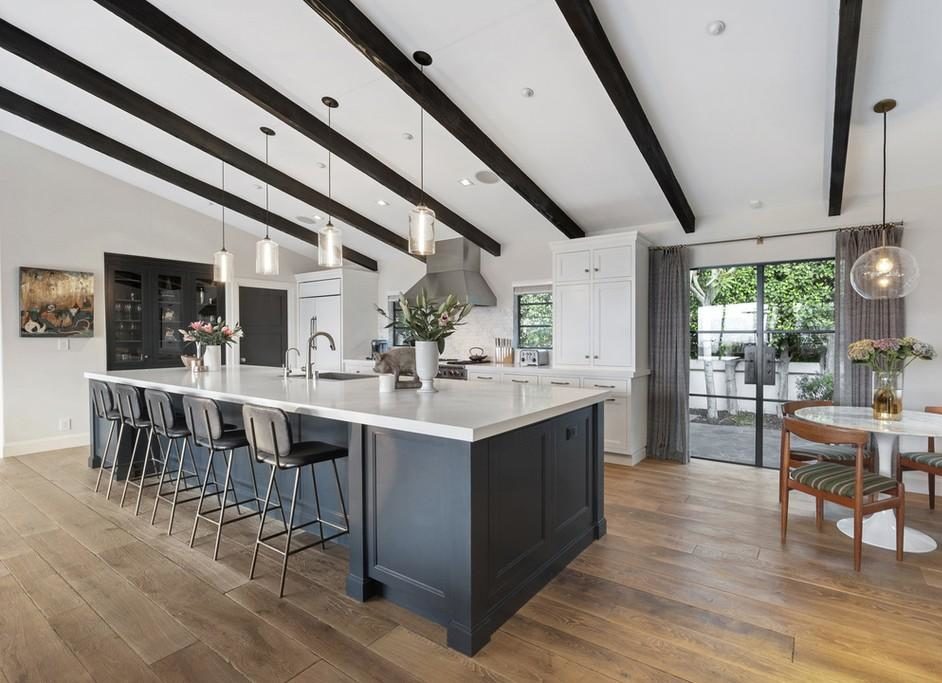Paulcrest
SF
4,112
Lot Size
14,553
Location
Hollywood Hills, CA
Remodel to existing single-family dwelling
Perched above the city sits this extremely private estate with incredible city and mountain views, elevated design, and tastefully curated interiors designed by Studio Tim Campbell and built by NXT Level.
Walk into the home and experience warmth, true sophistication, and elegance. This home features high ceilings, imported French oak floors, and Euroline steel doors and windows. We meticulously selected materials, furnishings, details, and lighting to create this unique masterpiece. A chic bar/reading nook enjoys recessed walls, fireplace, and French doors that open to the yard and pool area. The stylish master suite features glass and views walls, and the adjoining bathroom features grey marble and gold fixtures. The west wing offers a guest house, a fully equipped soundproofed recording studio, and a state-of-the-art movie theatre.
A resort-style yard includes a pool, spa, an outdoor kitchen and dining area, extensive decking, a fire pit, and a grassy area. The home is located near the popular Briar Summit Hiking Trail and Runyon Canyon.


Paulcrest
SF
4,112
Lot Size
14,553
Location
Hollywood Hills, CA
Remodel to existing single-family dwelling
Perched above the city sits this extremely private estate with incredible city and mountain views, elevated design, and tastefully curated interiors designed by Studio Tim Campbell and built by NXT Level.
Walk into the home and experience warmth, true sophistication, and elegance. This home features high ceilings, imported French oak floors, and Euroline steel doors and windows. We meticulously selected materials, furnishings, details, and lighting to create this unique masterpiece. A chic bar/reading nook enjoys recessed walls, fireplace, and French doors that open to the yard and pool area. The stylish master suite features glass and views walls, and the adjoining bathroom features grey marble and gold fixtures. The west wing offers a guest house, a fully equipped soundproofed recording studio, and a state-of-the-art movie theatre.
A resort-style yard includes a pool, spa, an outdoor kitchen and dining area, extensive decking, a fire pit, and a grassy area. The home is located near the popular Briar Summit Hiking Trail and Runyon Canyon.
